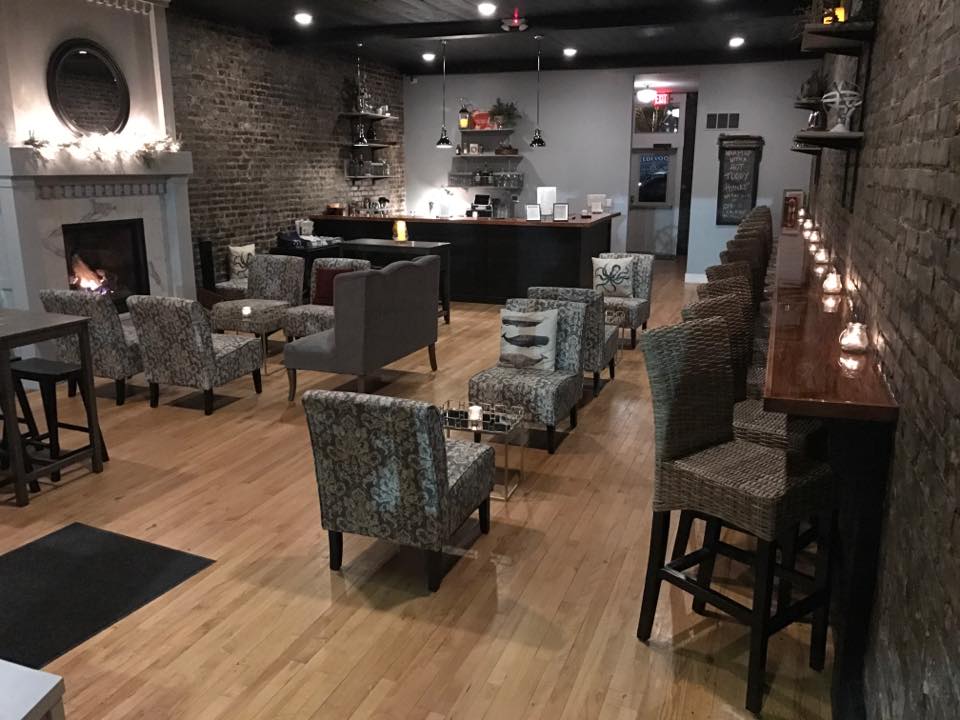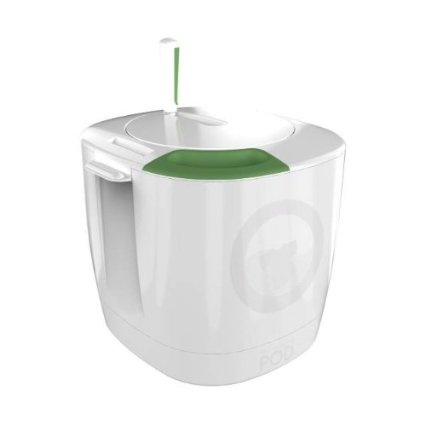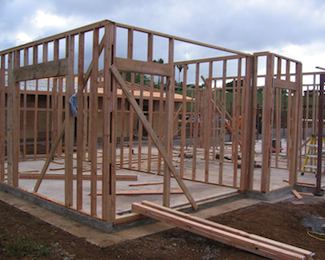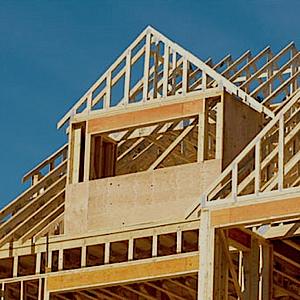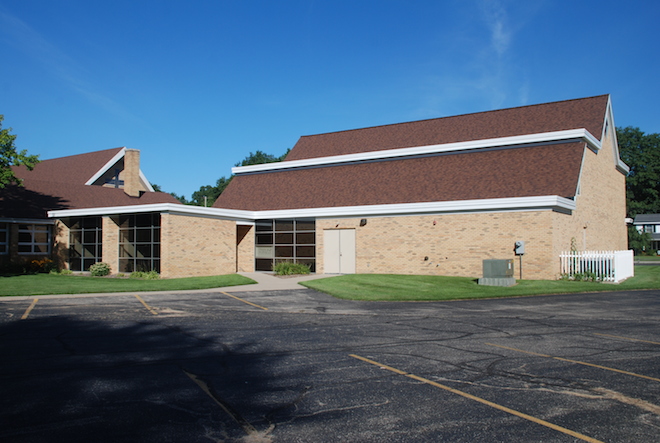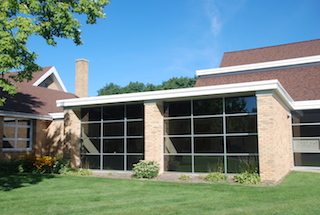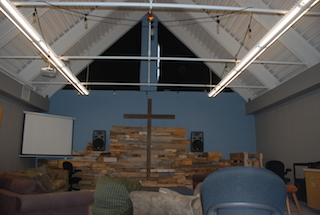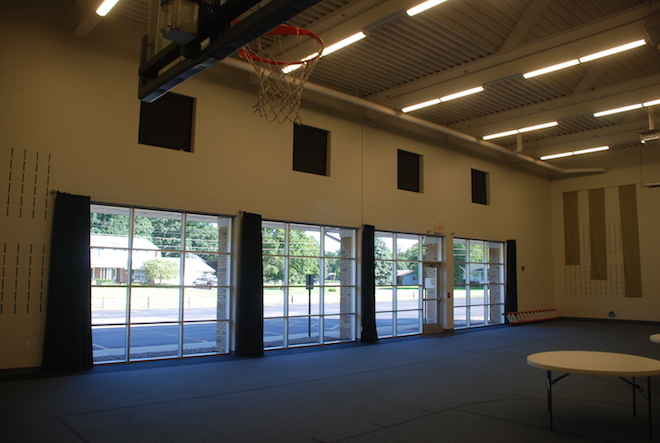GenOne Architectural Group: Rose Park Church, Holland Michigan
Rose Park Church Addition: When this growing Holland, Michigan church needed to add much-needed space, they came to us . With our extensive experience in church design and renovation, we were able to design the new spaces exactly to Rose Park's specifications, giving them the room they need to grow well into the future.
The new spaces we created for Rose Park include a large Multi-Purpose Room. This room was designed with large windows to allow for ample natural lighting (reducing energy usage) as well as views to natural areas outside. Off the main Multi-Purpose Room, a new Youth Center and Cafe area was designed as a 'hang-out' area for kids and teens.
The Rose Park addition also included some additional classrooms designed for flexibility in use, as well as new restrooms to accomodate the new spaces.
We were able to add all of these new spaces to the existing structure without disrupting either the external appearance of the church or the flow of churchgoers inside. The Rose Park addition has been serving the congregation for several years, giving them the space they need now and tomorrow.
Building Facts:
ROSE PARK CHURCH- PROJECT SCOPE - Added a Multi-Purpose Room, Youth/Cafe Center, and Additional Classrooms and Restrooms
SIZE: 7,900 SF (New Space)
STATUS: COMPLETED
