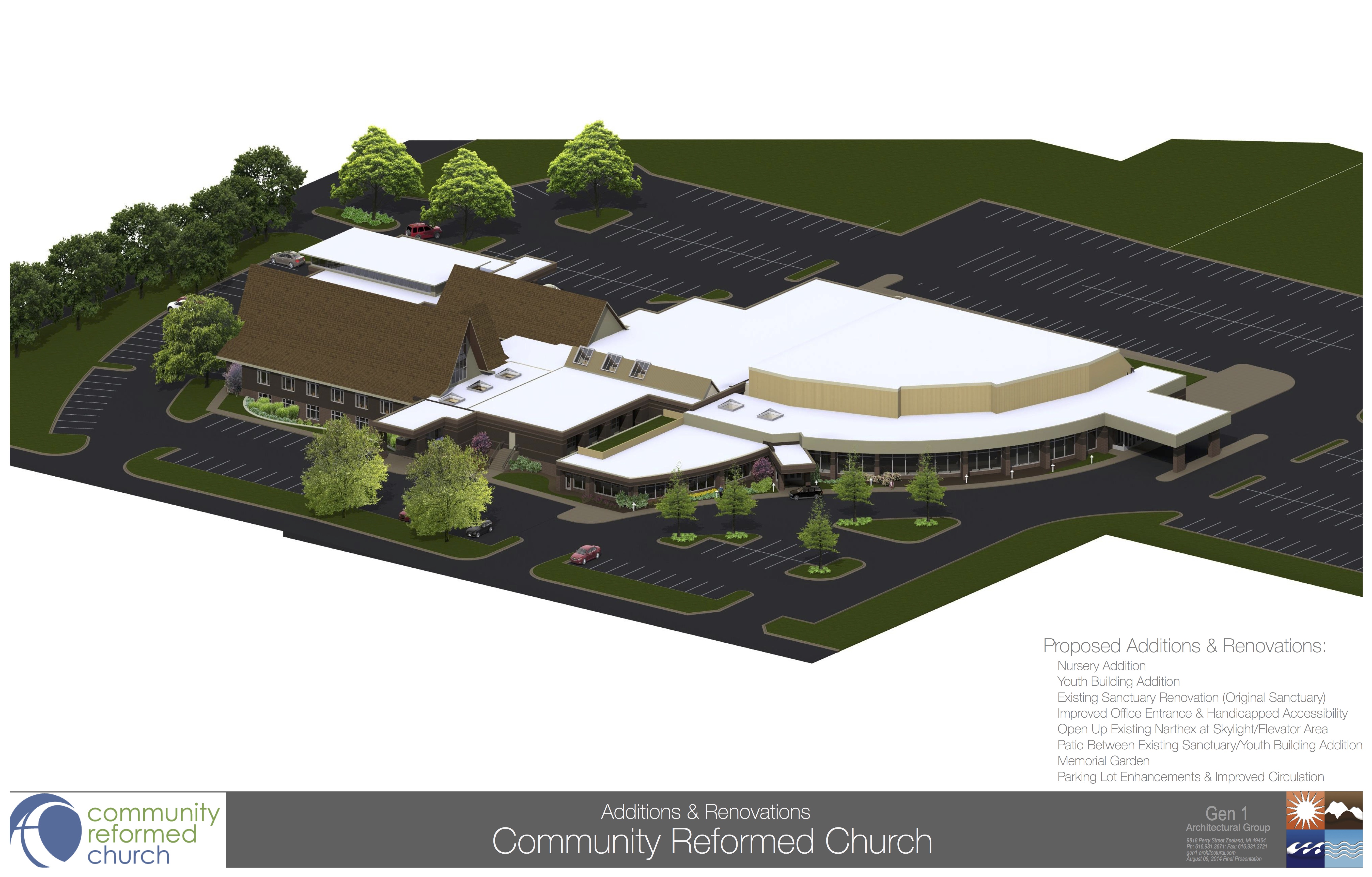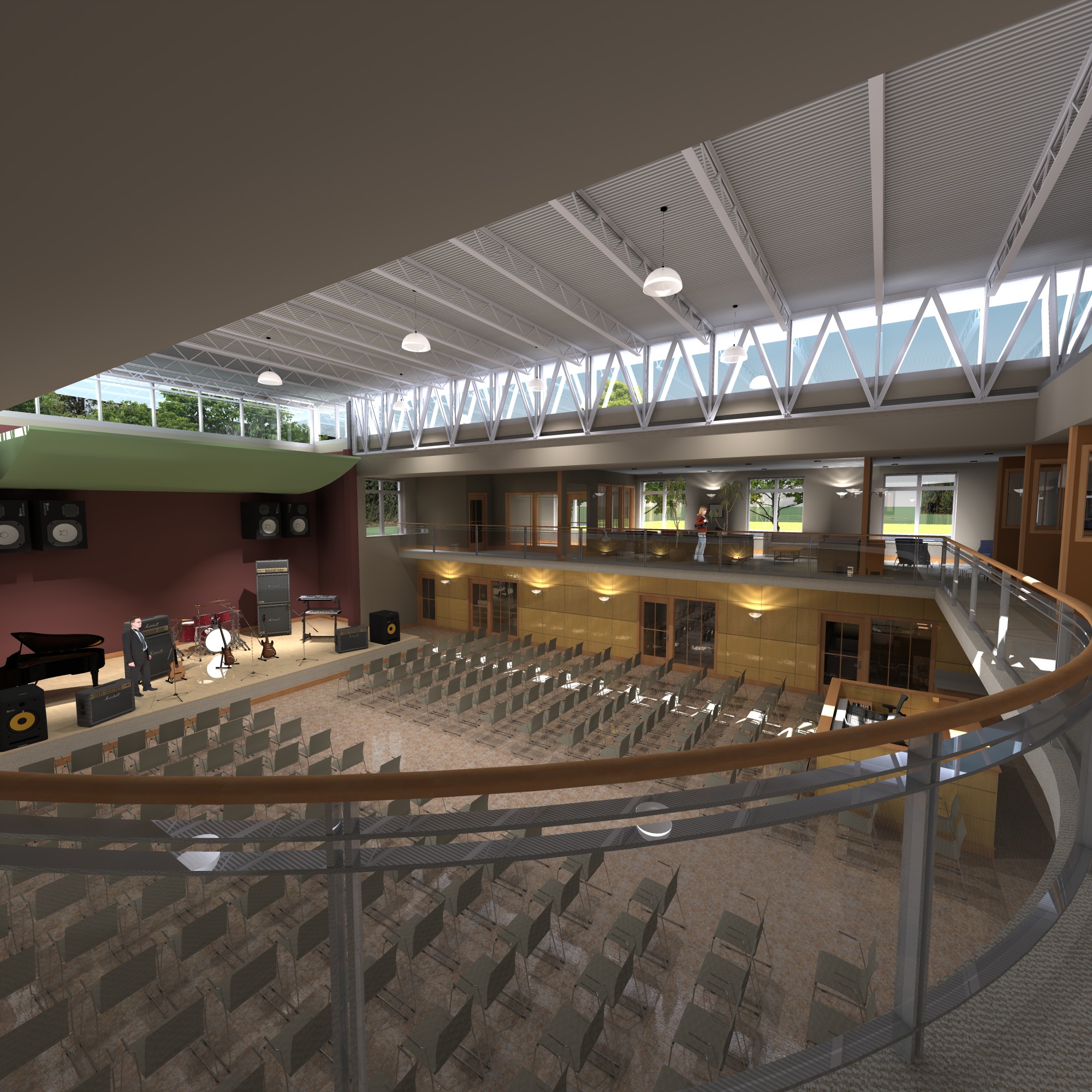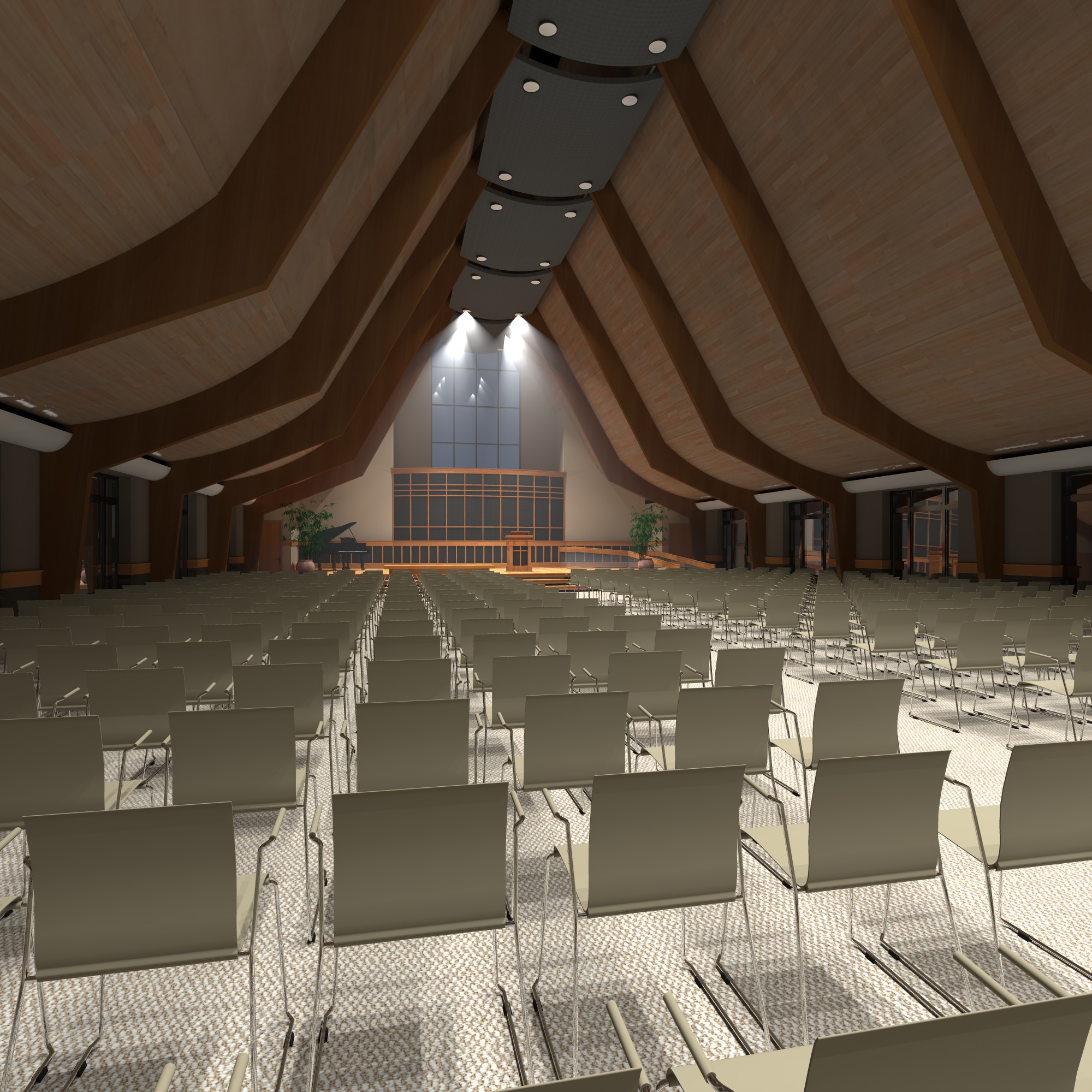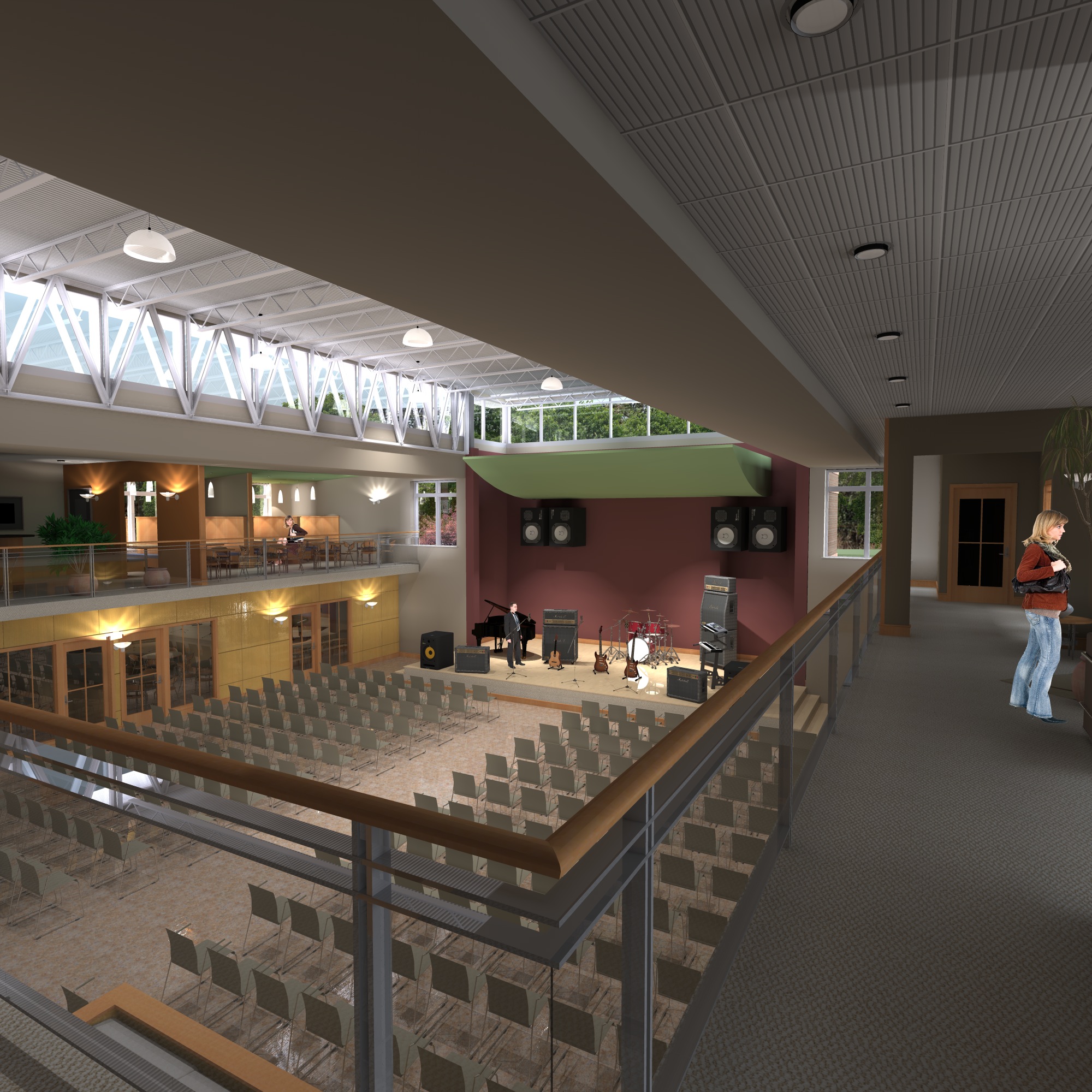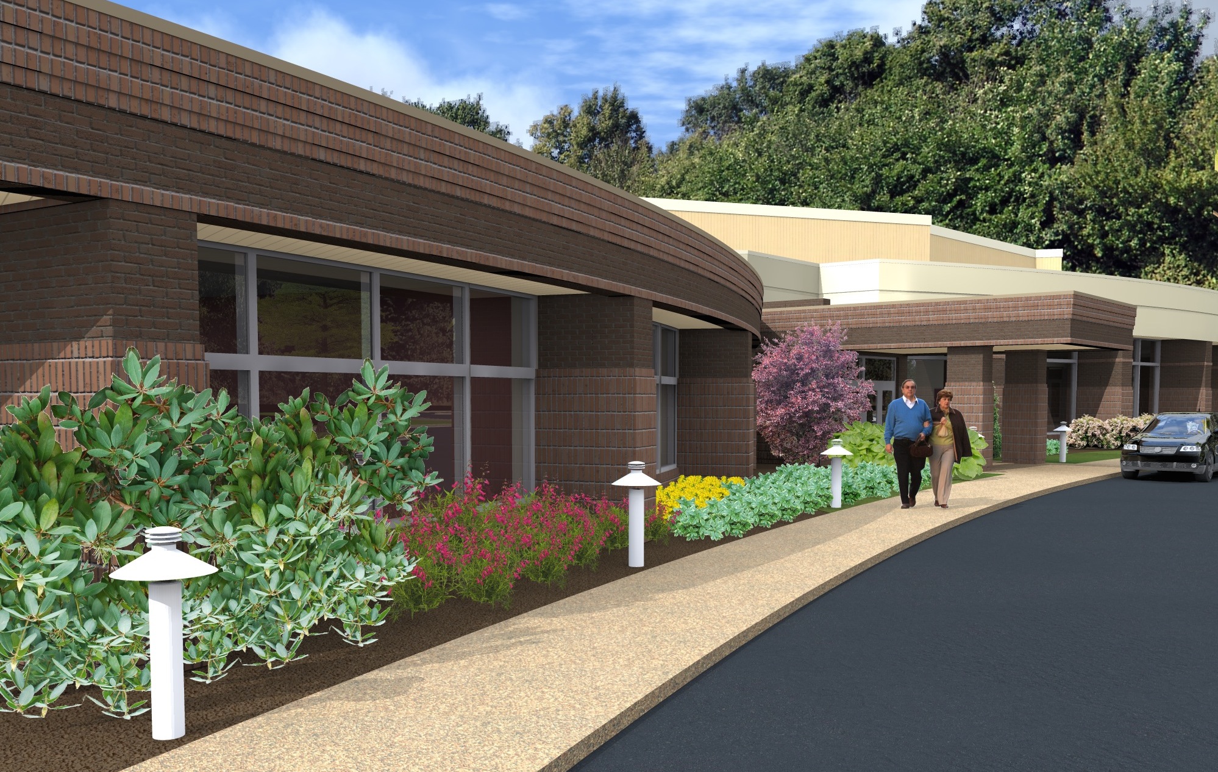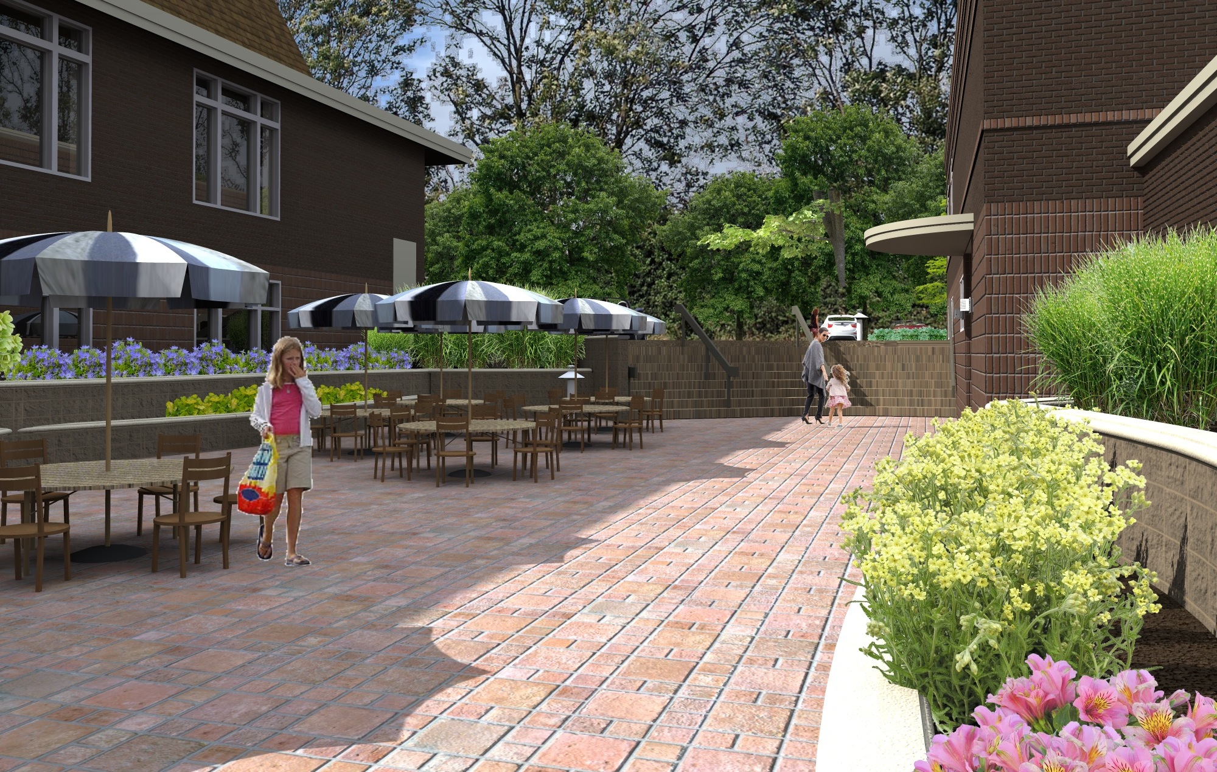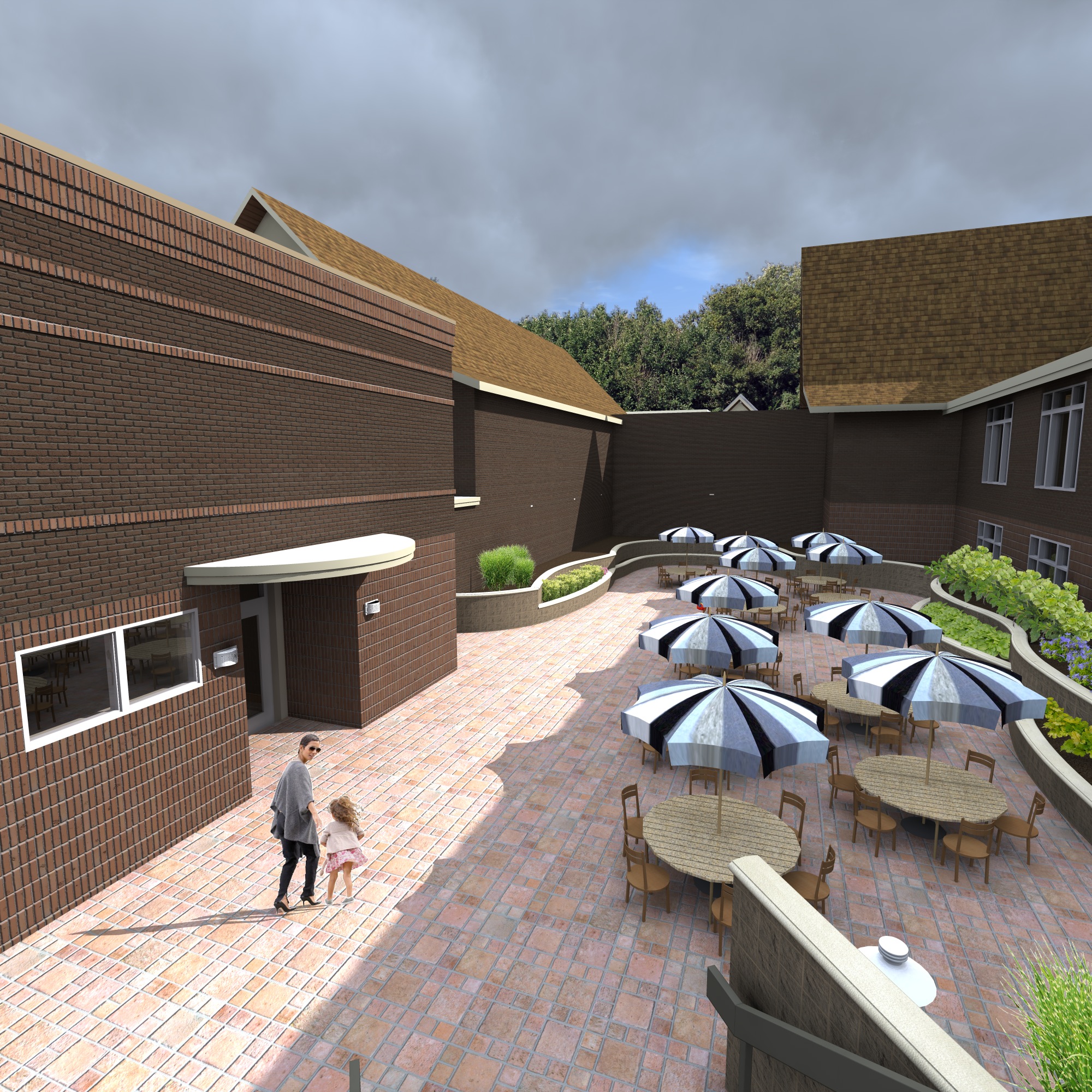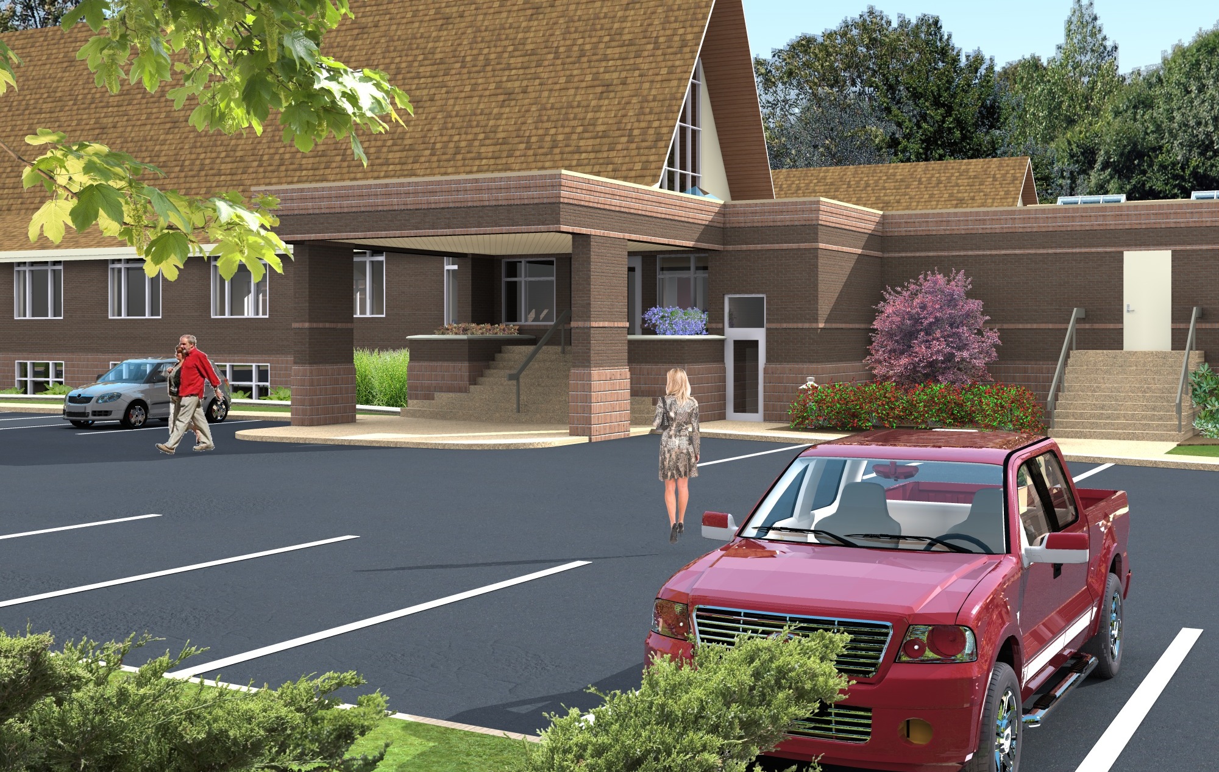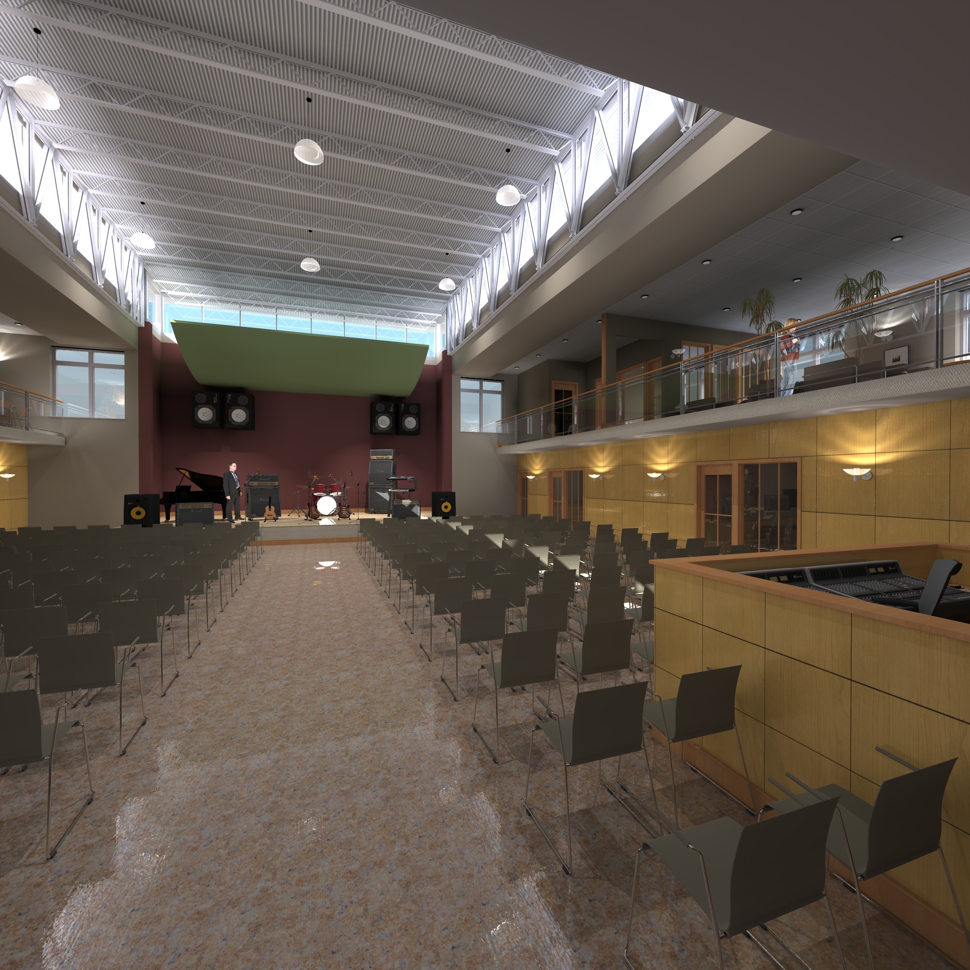GenOne Architectural Group: Community Reformed Church
:
Gen1 designed the renovation of the church's existing building and sanctuary, and created a major addition, which includes a new auditorium/performance space, bar area, lounge, and cafe.
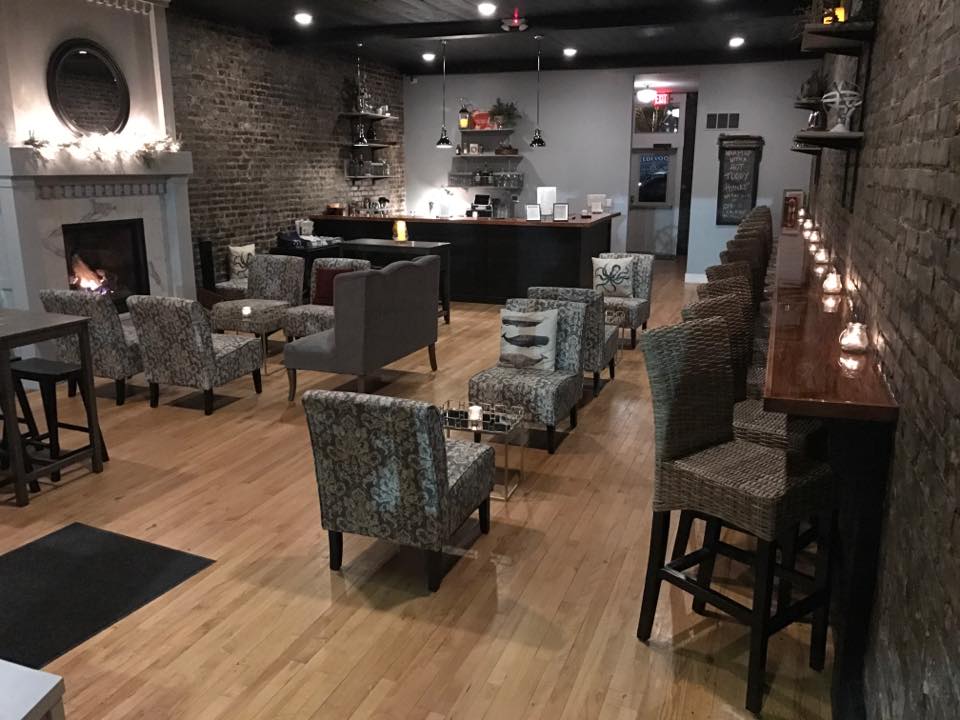 |
Brew Merchant Holland Michigan Gen1 helped Brew Merchant realize their dreams by turning older structures into a beautiful craft beer pub. |
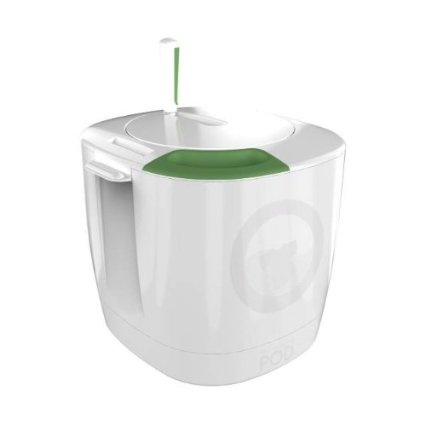 |
Human-Powered Clothes Washers The Yerigo Drumi and the Laundry POD are two small non-electric washing machines, perfect for off-grid,tiny homes, camping, RVs...anywhere!. |
 |
Walk for Water 2016 Help those around the world without access to clean water...by walking! Learn more. |
 |
Recently Completed: Louise Earl Butcher Gen1 Architectural Group designed the exterior and interior renovation for this 1936 building, transforming it into a beautiful new butcher shop. |
 |
Custom Wine Cellar: Gen1 Architectural Group designed this beautiful custom wine cellar featuring custom-built redwood wine racks. |
 |
Arcadia Power Clean Energy: Arcadia Power helps you lower your house, apartment, or business with clean energy in just 5 minutes. |
 |
New Brewery: Gen1 Architectural Group adds to its growing portfolio of breweries with this new facility in Sisters Lakes, Michigan. |
 |
Brew Merchant: A complete renovation of an existing commercial structure for the Brew Merchant, a craft beer bar in Holland, Michigan. |
 |
The WilsonHaus Custom Home: A stunning custom home renovation by Gen1 Architectural Group of Holland, Michigan. |
 |
Google's Project Sunroof: A new internet tool from Google helps homeowners decide whether solar power is right for their home. |
 |
The On the Boards: The Union Creek: Gen1 is excited to introduce the 'Union Creek,' a new smaller custom home designed to be super-efficient yet highly livable. |
 |
The 'Scenic Shores' Custom Home Update: Our Gen1 'Scenic Shores' Custom Home is complete! Its page is updated with lots of beautiful photos of the finished home. |
 |
The 'Scenic Shores' Custom Home Update: Our Gen1 'Scenic Shores' Custom Home is complete! Its page is updated with lots of beautiful photos of the finished home. |
 |
Plant Milkweed to Help the Monarch Butterfly:Monarch butterfly populations are in steep decline. Planting milkweed, their sole food source, can help bring them back! |
 |
Portland Creating Energy by Flushing Toilets!: Portland is installing water turbines in its city water pipes, designed by Lucid Energy, to create energy by flushing toilets or turning on faucets. |
 |
The Tesla PowerWall Home Battery:Tesla is poised to revolutionize home energy just as they've revolutionized the automobile with their new PowerWall battery. PowerWall stores solar energy during the day for use at night. |
 |
On the Boards: Louise Earl Butcher Shop:Gen1 Architectural Group is proud to be helping to bring this 1936 building back to beautiful life as a new, old-style neighborhood butcher shop. |
 |
Rainforest Automation Energy Monitoring:Rainforest Automation energy monitoring products allow users to watch their energy usage in real time, as well as how much money it's costing them. |
 |
The Problem With Plastic Microbeads in Cosmetics:Many cosmetic products contain tiny plastic microbeads. And that's a problem. |
 |
Cree Connected Smart LED Bulb: Cree enters the Smart Home market with their new $15 Connected smart LED light bulb. |
 |
The 'Chamberland' Custom Home Renovation:Construction is well under way on this extensive home renovation designed by Gen1 Architectural Group of Holland, Michigan. |
 |
The 'Scenic Shores' Custom Home Update: The builders and contractors have been hard at work on our 'Scenic Shores' custom home addition, and its going to be a beautiful home! |
 |
On the Boards: New Office Concept: New renderings of a 22,000 square foot office building complex conceptual project by Gen1 Architectural Group. |
 |
Gen1 Engineering:Meet the Engineering arm of Gen1 Architectural Group, Gen1 Engineering. Specializing in the technical side of any architectural project. |
 |
Sound Recording Studio Renderings:New Gen1 Architectural 3D renderings of a proposed sound recording studio. |
 |
The Gen1 ETHOS Home Advantage:Every custom home designed by Gen1 adheres to our ETHOS Criteria for sustainability and superior energy-efficiency. |
 |
NEW CUSTOM HOME: The BlackberryGen1 Architectural Group of Holland, Michigan is pleased to announce their latest custom home design. |
 |
RECENTLY COMPLETED! The Washington Square Minit Mart:Gen1 recently designed a renovation for this Holland, Michigan small market. |
 |
The East 8th Custom Loft:Gen1 created a renovation design for a beautiful old downtown building, repurposing it into a unique residential loft apartment. |
 |
Archimedes Liam F1 Small Wind Turbine:Archimedes introduces the Liam F1, a small wind turbine that is extremely efficient and virtually silent. |
 |
Energy Star Clothes Dryers:Starting with 2015 models, Energy Star will now certify clothes dryers. New models will be 20% more energy-efficient than the minimum energy standard. |
 |
Cree T8 LED Linear Lamp The new Cree T8 LED Lamp easily replaces 4-foot fluorescent tube lamps. They are 30% more energy-efficient, and rated for 50,000 hours. Compatible with over 90% of existing ballasts. |
 |
Spring Lake Country Club UpdateWork has begun on this exciting new landscape project for Spring Lake Country Club. |
 |
Pikolinos ShoesThis Spanish footwear company makes our favorite shoes; find out why! |
 |
Tesla Motors Tesla is leading the way into a greener, cleaner, electric vehicle future. Tesla is the official vehicle of Gen1 Architectural Group. Hey, we can dream, can't we? |
 |
Gen1 Brewery, Winery & Distillery ProjectsGen1 Architectural Group is proud to be a part of the quick-growing brewery, winery, and distillery movements in West Michigan. |
 |
On the Boards: The Scenic ShoresAnother gorgeous renovation to a home near Lake Michigan. By converting this cottage into a year-round home, we've added utility and functionality, while at the same time have created a unique 'crows' nest' with stunning views of the Lake. |
 |
On the Boards: The LakesideGenOne Architectural Group has designed a beautiful addition to this Lake Michigan cottage, utilizing the latest in energy saving materials and a design that preserves the unique natural setting. |
 |
On the Boards: The Bullet HoleGenOne Architectural Group has designed a new shooting range for firearm retailer/training center The Bullet Hole located in Holland, Michigan. The range was designed with safety and soundproofing in mind. |
 |
On the Boards: Washington Square Minit-MartGenOne Architectural Group has redesigned the interior and exterior of this lovely structure which will be the home of the new Washington Square Minit-Mart in Holland, Michigan. |
 |
On the Boards: Two New Religious Projects!GenOne Architectural Group announces renovation projects for two West Michigan area churches. |
 |
Recently Completed: Sight Eye ClinicAnnouncing the completion of Zeeland, Michigan's Sight Eye Clinic, a new commercial structure designed by GenOne Architectural Group. |
 |
Green in the NewsGreen Home Source keeps you informed with the latest environmental news from around the world. |
 |
The Ravine Custom HomeThe Ravine custom home by GenOne Architectural Group is Green Built Michigan and Energy Star certified! |
 |
The Twin Lakes Custom HomeThe Twin Lakes is a gorgeous custom home designed to be 100% barrier-free. |
 |
On the Boards: Tripel Root Brewing GenOne Architectural Group is proud to announce their latest project: Renovating a 100+ year old building for Tripel Root Brewing, a brand-new craft brewery in downtown Zeeland, Michigan. |
 |
On the Boards: Eye Clinic GenOne Architectural Group is proud to announce their latest project: A dynamic eyesight clinic, warm and inviting for patients yet highly functional and efficient for the physicians and their staff. |
 |
Complete Green Home Makeover: Follow along as an older home undergoes a complete green home makeover. |
 |
How Does Wind Energy Work?: The wind can create electricity, but how? |
 |
Renewable Building Materials: Most rapidly renewable materials are biodegradable, often low in VOCs, and produced from agricultural crops. |
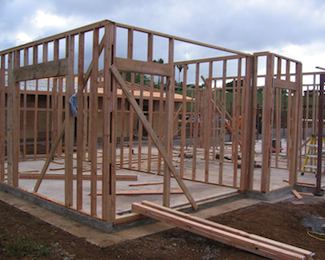 |
2x6 Stud Framing: Using 2x6 studs instead of the traditional 2x4's may be better for your green home, and help to make it more energy-efficient. |
 |
Front Load Washer Reviews: Averaged over 400 loads, the energy and money saving potential is enormous for these hi-tech machines. |
 |
Phantom Power Reduction: Electrical devices that use 'standby power' even when turned off can be responsible for up to 10% of a home's total electricity usage. |
 |
LED Light Bulbs: With their superior efficiency and durability,LED/s are about to revolutionize the world of residential lighting. |
 |
Philips L Prize LED Bulb: This is the first winner of the U.S. government's L Prize, with remarkable energy savings. |
 |
CFL Lights - Part 2: Additional information on the CFL that you should be aware of before you switch. |
 |
CFL Lights: Find out about CFL's in this very informative article and find out if they are for you. |
 |
LED Christmas Lights: Check out these LED lights and make your White Christmas much more green and save greeen while you are at it. |
 |
Ford Rouge Factory - Case Study: The living roof at Ford's Rouge Factory Complex is a 10.4 acre garden, planted with sedum. |
 |
Faucet Aerator: This is a quick, simple way to save a significant amount of water, energy, and money in the home. |
 |
Insulation R-Value: Insulation R-Value is a measurement of an insulation's thermal resistance. |
 |
Evacuated Tube Solar Hot Water Collectors: Explore this simple and efficient way to obtain hot water. |
 |
Window Insulation Film: Save up to $20 per window by installing this film over your windows. |
 |
NAHB Green Buidling Standard: Established by the National Home Builders Association, be sure to check out this credible program. |
 |
Green Electricity Suppliers: Renewable energy is quickly becoming a player in the energy supply industry. |
 |
WaterSense: Find out what the WaterSense label is and why you should select WaterSense Labeled fixtures. |
 |
Water Conservation Tips: There are many ways to save water around the house; most are inexpensive or free. |
 |
Water Saving Toiets: Newer, efficient toilets with the WaterSense label are tested and certified to save money and water for consumers. |
 |
Underfloor Insulation: While insulating walls, ceilings, and attic spaces seems like a no-brainer to most people. Another area to consider is the floor. |
 |
Spray Foam Insulation Kits: Kits, such as those from Foam It Green, allow you to add beneficial spray foam insulation to your home by yourself. |
 |
Cotton insulation: Cotton insulation is a high-quality sustainable insulation product made from post-industrial and post-consumer recycled cotton. |
 |
LEED Certification: There are several levels of LEED certification for homes and any LEED home is guaranteed to be an efficient, green home. |
 |
LEED For Homes Certification: LEED certification for a home is the gold standard in environmental design, but at what price? |
 |
Attic Vents - An Overview: Attic vents are an important tool in managing air ventilation through a home's attic. |
 |
Underfloor Heating Information: There are several installation options available for radiant floor heating. |
 |
Energy Star Home Plans: Building a home that meets the Energy Star Rating is a coveted goal - Find out more here. |
 |
Green Home Certification: Learn the steps necessary to achieve various certification levels for a new green home. |
 |
Healthy Home: Creating a healthy home environment for your family entails many different steps. |
 |
Photovoltaic Solar Panels - How They Work: This is how solar panels take the energy from the sun and convert it into usable electrical power for the home. |
 |
Residential Solar Panels: Get free renewable electricity for your home using only the energy of the sun. |
 |
Attic Ventilation: Proper attic ventilation is important in keeping your home comfortable and efficient. |
 |
Home Durability: Keep your green home operating at top efficiency and with minimal maintenance by keeping it durable. |
 |
Net Metering: Find out if your power company will allow you to tie into the power grid and save big. |
 |
Energy Tax Credit - Roofing, Water Heaters, Doors and Windows: There are some great tax credit available for use of these popular construction items. |
 |
Solar Energy Facts: Continuing advancements in solar energy technology is driving down costs and improving efficiencies. |
 |
Energy Tax Credit 2011 Wind Generators: Use a wind generator is a great way to spin your meter backwards and get tax credits as well. |
 |
Solar Hot Water Credit: Solar hot water is one of the most energy efficient systems available. Save even more with a tax credit. |
 |
HVAC Tax Credit: Energy efficient HVAC systems installed during 2011 may qualify for a federal energy tax credit. |
 |
Energy Tax Credit Insulation: Adding insulation to your existing primary residence in 2011 can qualify for up to a $500 tax credit from the Federal Government. |
 |
Window Tax Credit: Replacing your aging windows with new Energy Star windows in 2011 can qualify you for a Tax Credit on your 2011 Federal Taxes. |
 |
Energy Tax Credits: Thinking of Going Green? With these Federal and State tax credits, you may be able to justify upgrading before the credits expire. |
 |
Federal Energy Tax Credit: The Federal government has tax credit programs available for many energy efficient products to make building green more affordable. |
 |
Photovoltaic Shingles: Photovoltaic shingles are smaller solar collectors designed to blend in and look like traditional asphalt shingles, while providing energy for your home. |
 |
Residential Solar Power: Residential solar power is a great way to reduce your home's reliance on polluting, nonrenewable energy sources like coal and oil. |
 |
Brick Veneer: Brick Veneer is a natural product that is mined from the earth as clay, fired and provide a very durable product that used for a home's exterior and interior. |
 |
Green House Plans: A green house plan from Green Home Source is designed to offer a beautiful house that is extremely energy efficient and environmentally sustainable. |
 |
Engineered Wood Products: Engineered wood products offer greater strength and stability than solid wood, and can have a lower environmental impact as well. |
 |
Energy Efficient Doors: Be sure to look for energy efficient doors that also use sustainable materials for your green home. |
 |
Energy Efficient Windows: Energy efficient windows greatly reduce energy usage and costs, and are critical for any green home design. |
 |
Doors and Windows: New Section started on energy efficient doors and windows. Great ideas on selecting the proper door and window elements. |
 |
Radiant Floor Heating Installation: It's important to plan ahead before installing a radiant floor heating system, choosing the right type of system and the right flooring materials. |
 |
Stucco Siding: Stucco has been used for building exteriors for centuries; it is extremely durable while also creating a beautiful exterior for your green home. |
 |
Clay Roof Tiles: For thousands of years, clay roofing tiles have been a attractive and durable roofing material. |
 |
Fiber Cement Siding: Made from all natural materials this is a great eco-friendly siding option for you to consider for your home. |
 |
Building Envelope: The building envelope probably influences your home appearance and durability more than anything. Make the wise choice. |
 |
Metal Roofing Materials: Metal roofs offer a more environmentally-friendly choice for a roofing material. |
 |
Living Roofs: living roofs have several environmental benefits that make them an attractive choice for the ultimate in green home design. |
 |
Asphalt Shingles: New And Exciting Products For Asphalt Shingles That Are Greener Than Ever. |
 |
Green Roof Systems: Explore the Options of Greening Your Home From The Top Down. |
 |
Roofing Systems - Types of Roofs: Explore This Section and Find Out How You Can Green-Up Your Roof. |
 |
About Us: The Green Home Source Team. Our Experience, Our Passion and Our Goals. |
 |
In-Floor Heating Options: Find Out What In-Floor Heating Options Are Available For Your Green Home Project. |
 |
Radiant Heat Flooring: Get The Most Even And Comfortable Heat Available For Any Heating System Today. |
 |
Electric Radiant Heat: An attractive option for those looking for radiant floor heating in new or existing homes. |
 |
Residential HVAC Systems: Probably About The Most Significant System For Green Living and a Healthy Environment. |
 |
LED Light Fixtures: Search For Energy Star Labeled LED Fixtures To Ensure The Best Customer Experience. |
 |
Soy Foam Insulation: Explore The Green Virtues of Spray Foam Insulation With Its Great Insulation Values. |
 |
Skylight Shades: Carefully Control The Amount of Light, Heat and Heat Loss Through Your Skylights. |
 |
Roof Windows: Bring Cooling Ventilation and Exiting Capabilities Into Your Living Spaces. |
 |
Skylight Windows: Skylights Are A Great Way To Bring Natural Lighting To Core Areas And Work Areas. |
 |
Solar Tubes - Skylights: These Little Gems Can Bring a Incredible About Of Light Into Your Interior Spaces. |
 |
How Does Passive Solar Work: Find Out What It Is And How You Can Design A Green Home Smartly And Passively. |
 |
Clerestory Windows: These Are Great Elements To Provide Natural Lighting, Ventilation and Solar Gain To Living Spaces. |
 |
Roof Overhangs: Proper Design of Roof Overhangs Is An Essential Design Element In Green Home Design. |
 |
Cavity Wall Insulation: One of The Best Areas To Use Green Insulation. Find Out About Cavity Wall Insulations. |
 |
Basement Insulation: Make Your Basement Comfortable and Energy Efficient With These Insulation Tips. |
 |
Attic Insulation: What Insulations Should You Use In Your Attic. We Will Give You Direction Here. |
 |
Spray Foam Insulation: Great R Value, Moisture Proof and Gap Filling, Eco-Friendly Insulation. |
 |
Blown Cellulose Insulation: Healthy, Inexpensive and Highly Recycled Product. Great For Attics and Cavity Insulation. |
 |
Rockwool Insulation: A Great Environmentally-Friendly Blown-In Insulation With High Recycled Content and Great R-Values. |
 |
Batt Insulation: By Far The Popular Insulation Product Is Now Greener. Tune Into This Article To Find Out Why. |
 |
House Insulation: Learn All About the Different Insulation Types For Homes, R-Values, Green Aspects And A Lot More. |
 |
Ways To Conserve Water: Learn How To Save One Of Our Most Important Natural Resources With These Easy To Implement Tips. |
 |
Save On Utility Bills: Find Out How To Reduce Your Utility Bills Dramatically - Possibly Down To Zero. |
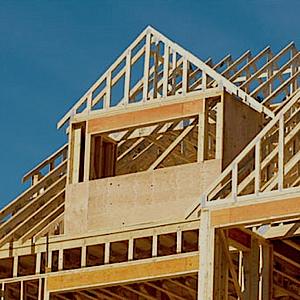 |
Resource Efficiency: Learn How To Save Our Precious Natural Resources When Building Your Home With These Great Efficient Tips. |
 |
Recycled Glass Countertops: These Are Some Of The Most Beautiful Countertops You Can Install, Plus They Are Very Eco-Friendly. |
 |
Reclaimed Wood Flooring: If You Are Looking For a Green Alternative To Hardwood Flooring, Look Into This Product. |
 |
Concrete Countertops: Form These Counters In Virtually Any Shape, Color And Size And They Are Eco-Friendly. |
 |
Cork Flooring: Cork Is Rapidly Renewable, Recycled, Easy To Care For and Beautiful - Give Cork Flooring A Try. |
:
Gen1 designed the renovation of the church's existing building and sanctuary, and created a major addition, which includes a new auditorium/performance space, bar area, lounge, and cafe.


Commercial and custom home design serving Zeeland, Holland, and all of West Michigan.
Copyright © 2011-2018 Gen1 Architectural Group. - All Rights Reserved.
